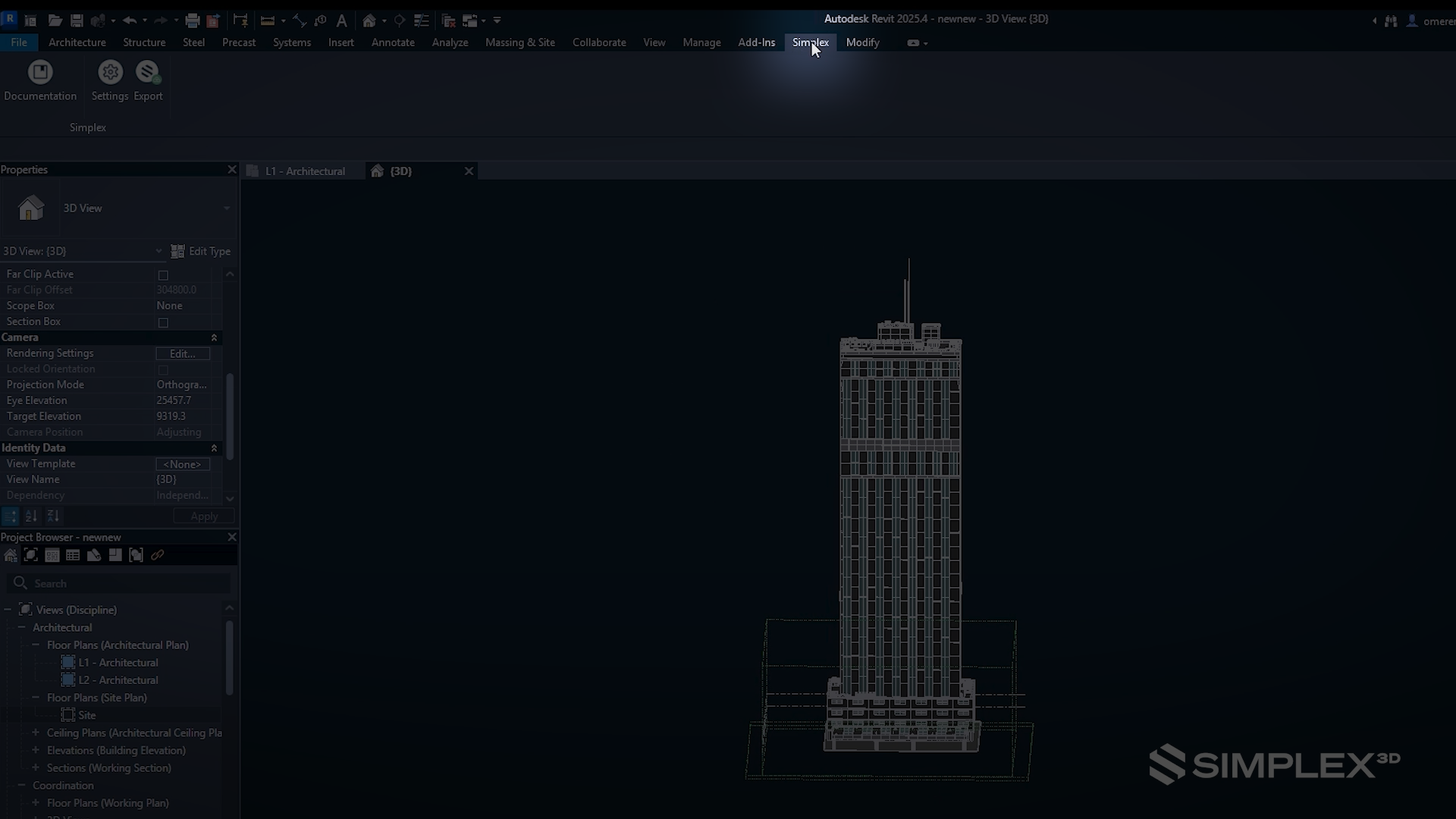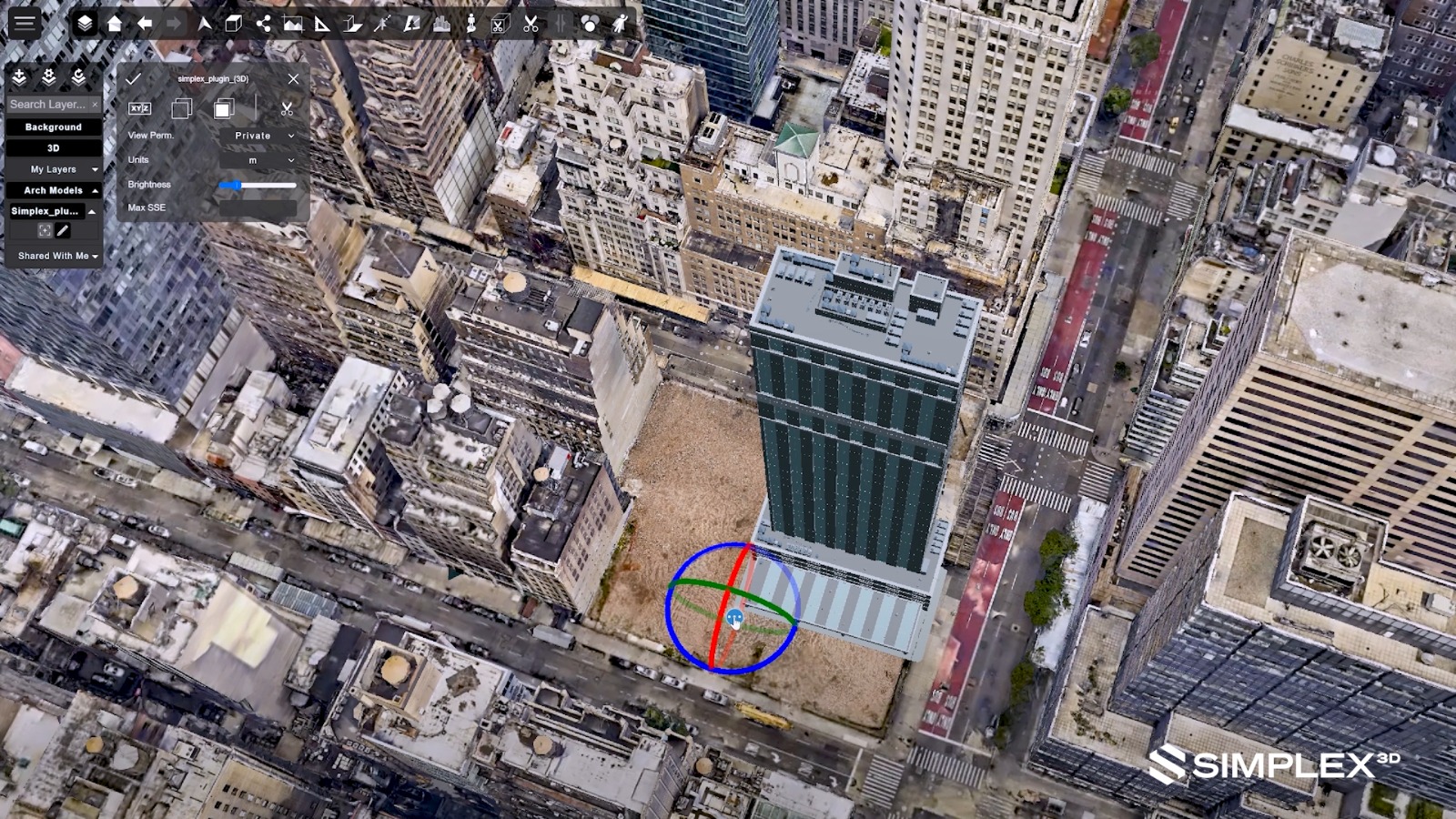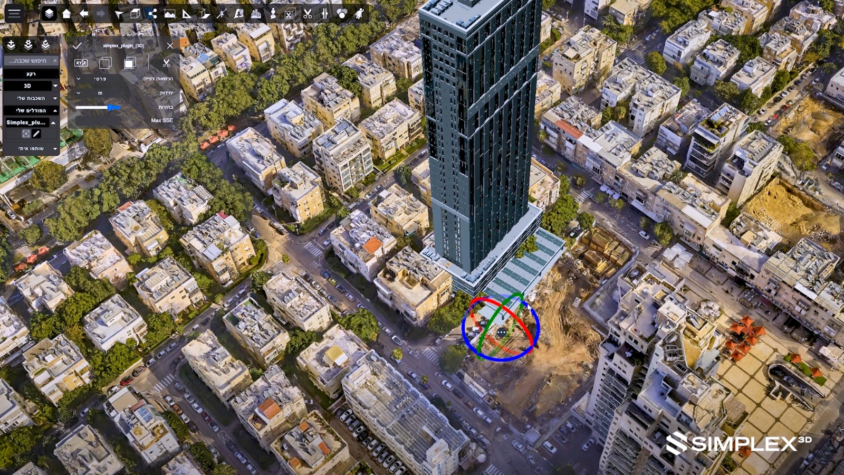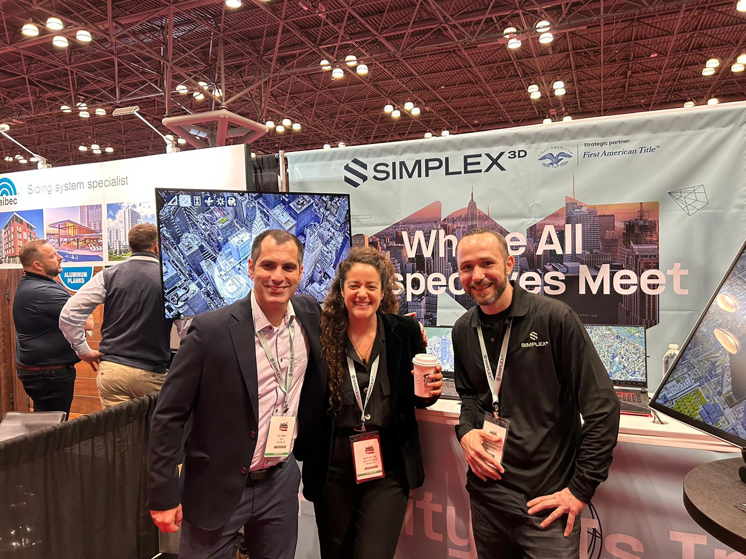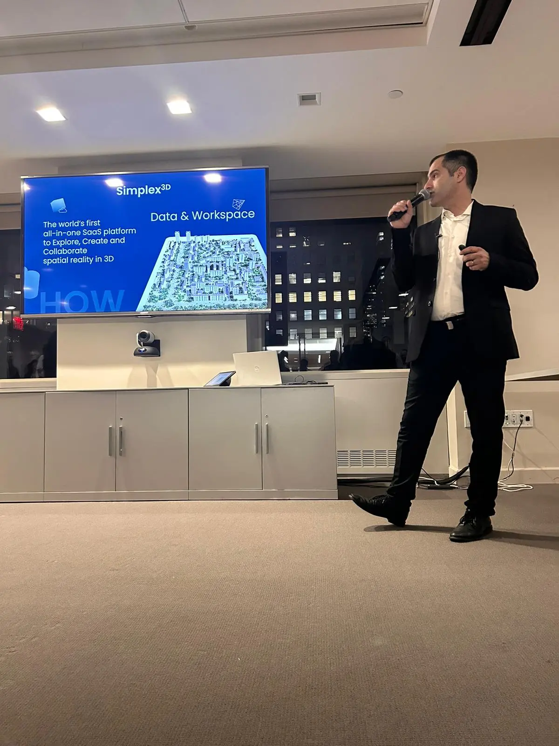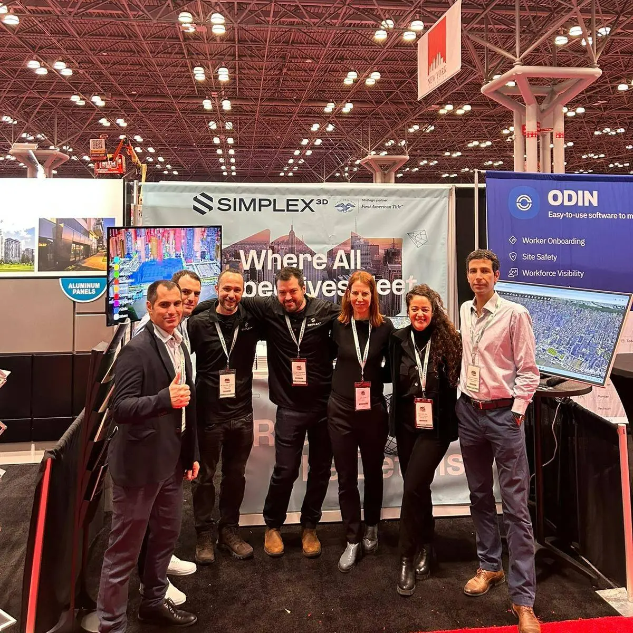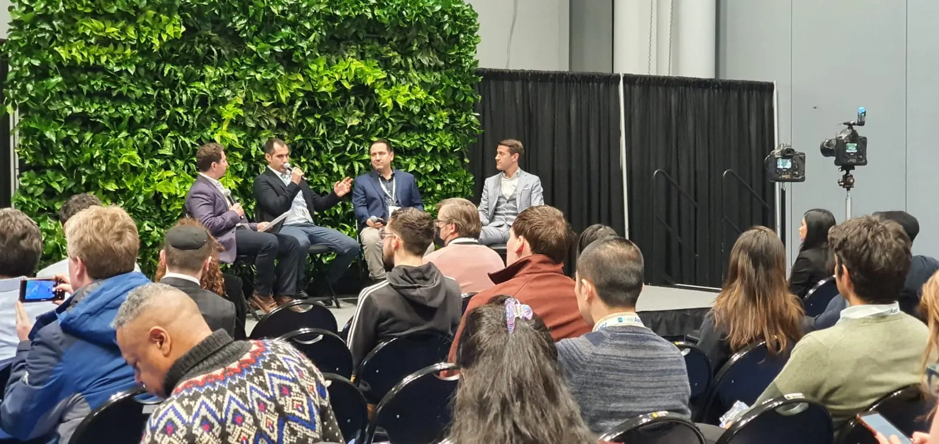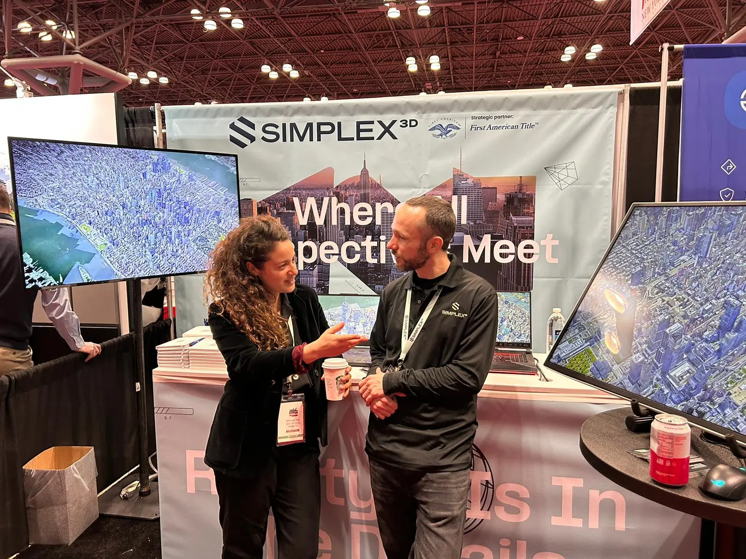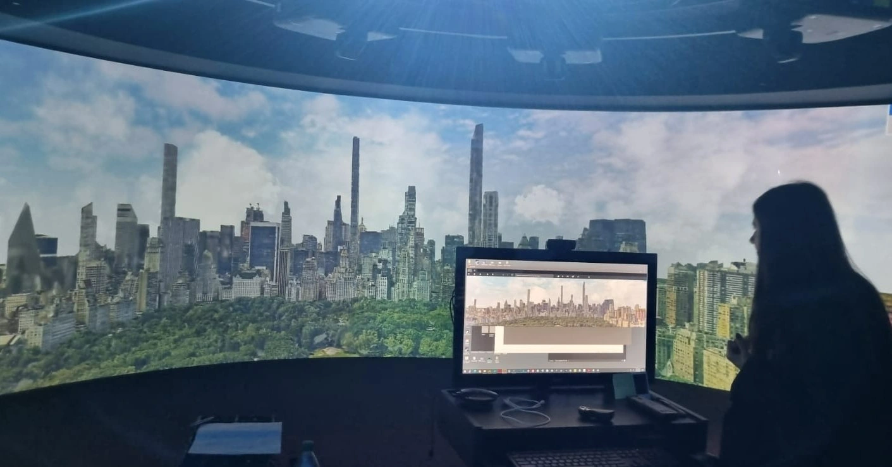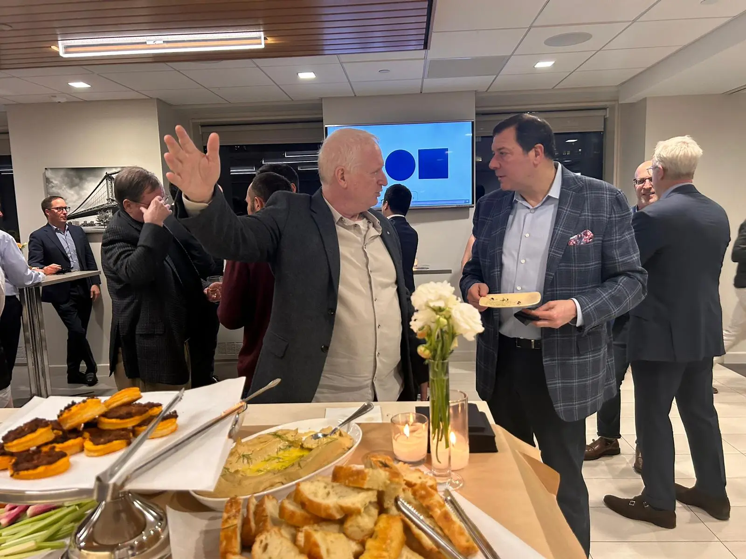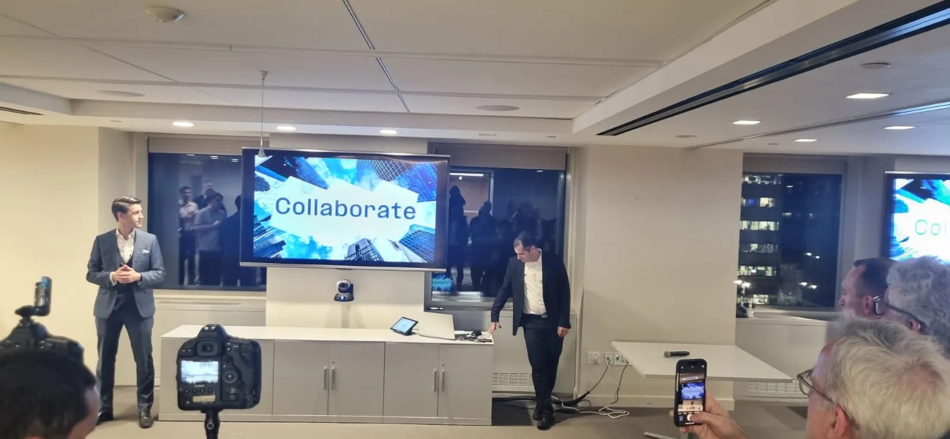Explicitly designed for innovative architects and inspired designers, this first-of-its-kind tool allows for the easy and direct import of three-dimensional models into the Simplex 3D platform. With seamless integration, the plugin accurately preserves the realistic details of model components and their rendering properties, ensuring that architects and designers never have to compromise design integrity for context.
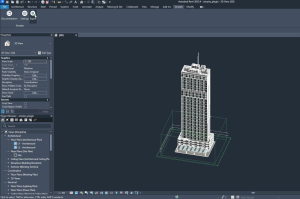

This plugin empowers architects and designers to deliver exceptional quality and contextual data, elevating projects to new heights. Simplex 3D’s commitment to excellence is showcased by revolutionizing traditional design processes. Exporting and updating models between Revit and the Simplex 3D platform enhances workflow agility. With a simple ‘Export’ click, changes in Revit are seamlessly incorporated, keeping your model up-to-date and saving time on manual adjustments.
This transformative solution makes it even more efficient for architects and designers to visualize, plan, and build the future using high-resolution 3D models.
Cracking the Code: Mastering the Architectural Challenge
In the rapidly evolving architectural landscape, architects and designers face a multitude of challenges that often feel, and in reality, are, isolating. Tight deadlines, the need to maintain design integrity, and the growing requirement for effective collaboration create a complex environment for both architects and designers, which can dramatically impact project quality. The Revit plugin is the ultimate tool for overcoming these hurdles and empowering the architectural design journey to navigate through novel dimensions.
The innovative solution streamlines workflows and empowers the creative vision by simplifying the import of 3D models into the Simplex 3D platform. By unlocking limitless design possibilities and enhancing project efficiency, Simplex 3D’s Revit plugin helps professionals stay competitive in a rapidly changing industry, effectively tackling complex architectural challenges to make more informed decisions.
The Future of Architectural Intelligence is Here
The Simplex 3D plugin enhances the experience for professional users by allowing architects to easily export their detailed 3D models to the Simplex 3D platform. The plugin removes the guesswork, streamlines workflows, and significantly reduces frustrating back-and-forth communication between different design platforms by utilizing enriched contextual data from real urban environments, fostering a shared understanding, and ensuring team alignment.
The seamless integration preserves all the realistic details of the model components along with their rendered properties. Exporting and updating models between Revit and the Simplex 3D platform boosts workflow efficiency. With just a simple click on ‘Export,’ any tweaks or changes made in Revit are seamlessly incorporated, keeping the models up-to-date and reducing the need for monotonous manual adjustments. As a result, the integrity of the designs is maintained, giving architects and designers complete confidence in their outcomes.
Quality Meets Context
The Simplex 3D plugin addresses the longstanding challenge of harmonizing design quality with contextual accuracy. It ensures that all project materials, including textures and metadata, are preserved with unparalleled accuracy. This enables architects and designers to create stunning photorealistic and interactive 3D models that vividly come to life within detailed urban environments, enabling professionals to step entirely into a new dimension. Architects and designers can explore planning alternatives to achieve better decisions faster. This improvement enhances the crucial visual storytelling element within architectural presentations, making designs resonate within their intended context.
The First of Its Kind
Simplex 3D proudly stands at the forefront of architectural solutions and unparalleled 3D visualization as Simplex 3D introduces the very first plugin specifically crafted for 3D architectural design. This pioneering tool equips architects with powerful features that enhance project management and foster a collaborative spirit. Key functionalities include version control and customizable permissions, allowing diverse teams of stakeholders to work in harmony while maintaining design integrity in a private workspace on the cloud.
Enhanced Collaboration and Efficiency
One of the standout features of the Simplex 3D plugin is its remarkable ability to enhance collaboration. After exporting designs, sharing them with clients, team members, and other stakeholders becomes effortless. Integrated permissions and version control improve communication and manage model revisions effectively, safeguarding sensitive information while uplifting productivity across the board. With a collective perspective, accelerated approvals and enhanced showcasing can be achieved.
Take Revit Projects to the Next Level
Ready to elevate Revit projects? Discover the innovative features of the Simplex 3D plugin by visiting the Autodesk plugin page. Learn how Simplex 3D can transform architectural workflows and help architects and designers design with context and confidence while embracing the future of precise and comprehensive architectural innovation within the urban context.




On May 7, 2025, Simplex 3D made its way back to New York City to take part in one of the real estate industry’s most exciting events—The Real Deal NYC Forum. Hosted at the Metropolitan Pavilion in Manhattan, the event brought together over 3,000 professionals from across development, brokerage, investment, and technology. With more than 50 exhibitors representing every corner of the real estate ecosystem, the forum offered a vibrant opportunity to connect, learn, and discover the innovations shaping the future of the built environment.
Providing Context in a Disconnected Real Estate Landscape
As complexity continues to rise across the real estate industry, Simplex 3D is strengthening its commitment to closing the gap between vision and execution. With its unified, visual, and data-driven SaaS platform, Simplex 3D empowers developers, planners, brokers, and other stakeholders to collaborate more efficiently, move faster, and make smarter decisions—together.
In an exclusive interview with The Real Deal Brand Studio, AviAflalo, co-founder and CEO of Simplex 3D discussed how their all-in-one solution is helping users add real-world context to tasks in an often-siloed development process.
“The real estate process has long been weighed down by outdated tools, siloed workflows, and a lack of context,” says Avi. “We believe real decisions need real context. That’s what we bring—a new layer that transforms planning, building, and selling into a shared experience.”
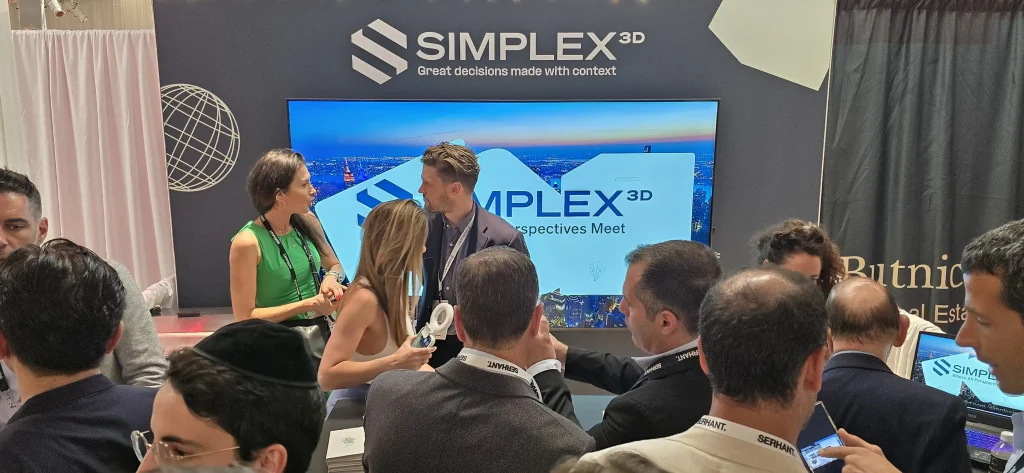

Spotlight on the Innovation Stage
At this year’s event, Avi took to the Innovation Stage, where he delivered a speech that examined the systemic inefficiencies that have long challenged the industry, and how a shared, contextual language can bring alignment to stakeholders at every stage of the process.
He later joined a panel moderated by Brian Tormey, NTP (TitleVest) with Theodore Kofman (WSP), Gregory Fortino (Metropolis Group Inc.), and Shlomi Reuveni (REUVENI Development Marketing) where they discussed how innovation is streamlining planning and boosting transparency. They also highlighted some of the most pressing challenges facing the industry today:
- Aligning diverse stakeholders with often competing priorities—striking a balance between feasibility, design, market appeal, and emotional impact
- Establishing a shared language to replace fragmented communication and eliminate siloed workflows
- Unlocking the potential of AI in real estate, enabling smarter site analysis, accelerated feasibility studies, and more intuitive, adaptive workflows
- Solving the data dilemma by improving access to contextual information, empowering better insights and faster decision-making
Bridging the Disconnect
With Smarter. Faster. Together. as its rallying theme, Simplex 3D returned to New York to present its vision for uniting the fragmented real estate journey from vision to sale. In a field often marked by fragmented workflows and missed opportunities, the company is pioneering a new model—one where every stakeholder shares the same reality and can collaborate with clarity.
As real estate enters a new era shaped by AI, immersive visualization, and data-driven insights, Simplex 3D remains at the forefront with tools built for what’s next.
“We’re not just building software,” says Aflalo. “We’re building a shared reality—one that helps the industry finally connect all the dots.”
This February, the Simplex 3D team embarked on an thrilling tour across New York City, marking a significant milestone in our journey to revolutionize the real estate and architectural landscape. From the 12th to the 15th, we engaged with industry professionals, showcased our cutting-edge technology, and fostered meaningful partnerships that promise to reshape the built world.
Workshops and Exclusive Launch Evening
Our journey began with targeted workshops for First American’s sales representatives, an initiative that deepened our collaboration and set the stage for what was to come. These sessions, held at First American’s offices, were instrumental in aligning our teams and showcasing the practical applications of Simplex 3D’s technology in real estate transactions.
Following the workshops, an exclusive evening hosted by our partners, First American, in their offices. This special event brought together VIPs from the real estate sector, setting a high note for the days that followed.
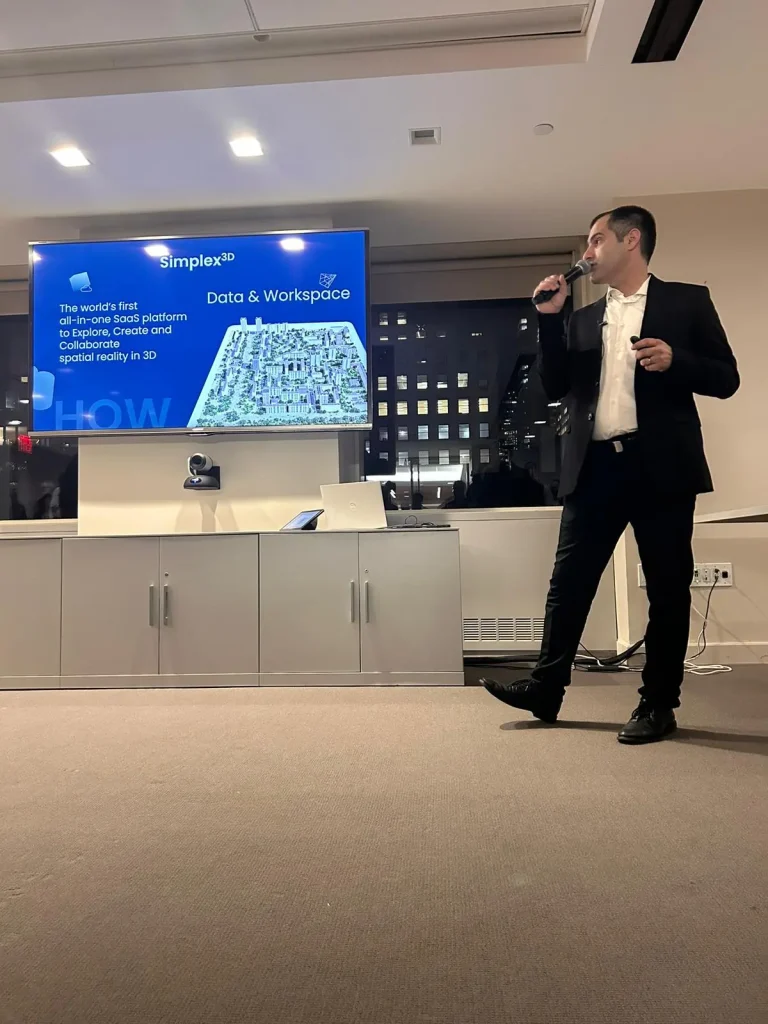

(Avi Aflalo, Simplex 3D CEO and Founder at the First American launch evening)
The enthusiasm and positive feedback we received from our partners and guests were beyond encouraging. Executives from First American and SHoP Architects, along with other industry leaders, shared their excitement about the potential of Simplex 3D to transform the real estate and architectural landscape. Their insights not only validated our efforts but also highlighted the eagerness of professionals to embrace innovation.
New York Build Expo
Following the launch, we participated in the huge New York Build Expo at the Javits Center, where our booth attracted a wide array of professionals. The expo provided a fantastic platform to demonstrate our technology’s capabilities, engaging attendees with the possibilities of high-resolution 3D city modeling.
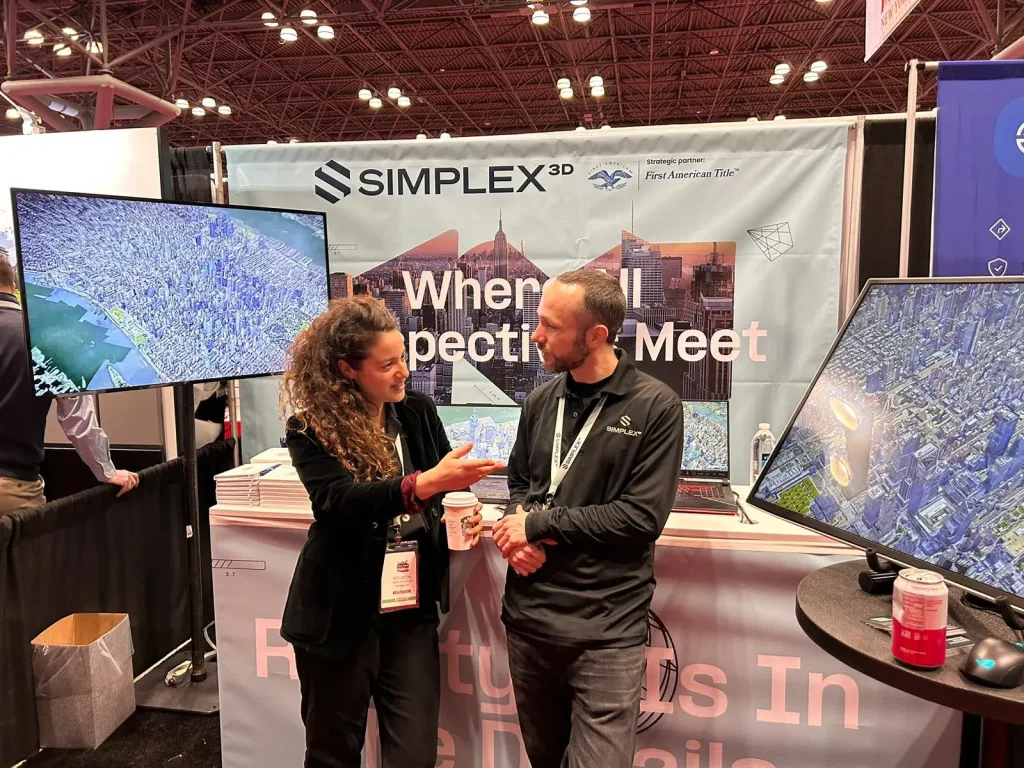

A highlight of our expo participation was the panel discussion, “Stakeholder Spotlight: Unique Perspectives of How Technology and Innovation Will Disrupt the Built World in 2024.
This discussion brought together diverse viewpoints on how technology is positively impacting the real estate ecosystem, offering valuable insights into the future of the industry.
Visit to SHoP Architects
The climax of our New York tour was a visit to SHoP Architects offices. We were hosted by Todd Sigaty and John Cerone, who provided an inspiring tour of their office, including the impressive 360-degree screen room. Displaying our New York model on their panoramic screen offered an immersive view of Manhattan, showcasing the unparalleled resolution of our 3D technology. This visit highlighted the synergy between Simplex 3D and SHoP Architects and the exciting potential of our collaboration.
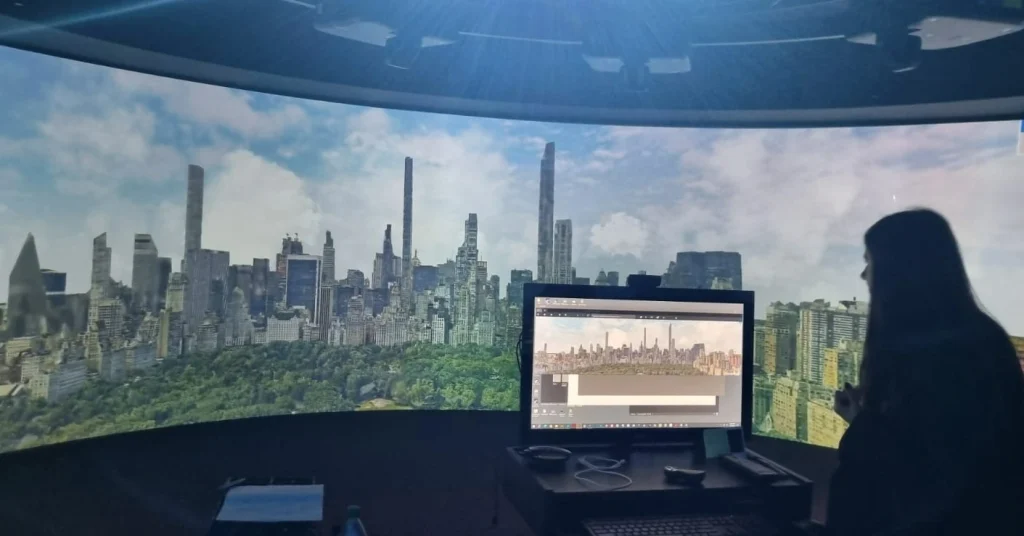

Looking Forward
As we reflect on our successful launch and the series of events in New York, we are filled with gratitude and anticipation for the future. We extend our heartfelt thanks to First American, SHoP Architects, and all the professionals who engaged with us during this journey.
We invite New York’s real estate and architecture professionals to explore the possibilities with Simplex 3D.
Book a demo with Simplex 3D today and discover how our platform can elevate your projects to new heights.





