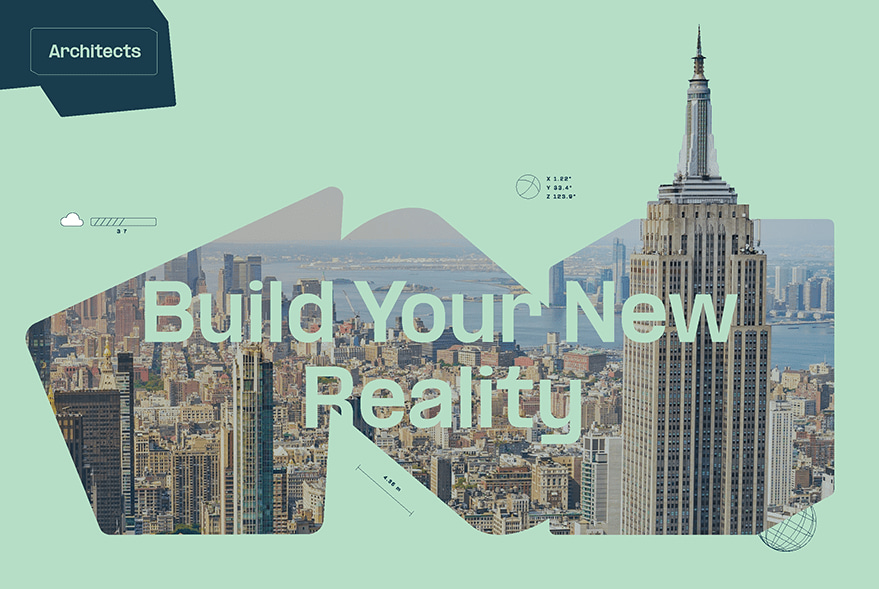





“Architecture should speak of its time and place, but yearn for timelessness”, said Frank Gehry, highlighting the importance of designing buildings that blend harmoniously with their surroundings, yet aiming for enduring appeal. However, with the increasing need for sustainable and visually appealing structures on one hand, and the effects of rapid urbanization and globalization on the other, architectural projects are becoming more complex and challenging than ever before.
Simplex 3D allows architects to immerse themselves in a fully rendered, three-dimensional representation of a city where they can bring their designs to life. With Simplex 3D, architects are no longer limited to designing in isolation or relying solely on their imagination. Instead, they can now accurately visualize how their structures will interact with their surrounding environment, considering factors such as street flow, pedestrian movement, natural light, shadows, and the overall aesthetic harmony with existing buildings. Simplex 3D’s platform not only allows architects to identify potential design flaws early, it also allows them to present their ideas to clients and stakeholders in a much more engaging and persuasive manner.
In an industry where time is money, this can make or break a project.
What’s Inside
Where All Perspectives Meet
Trusted by 500+ Companies

































